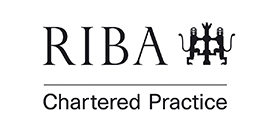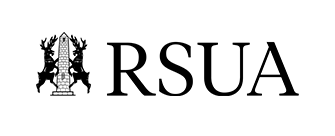Elegant Transformation: Contemporary Extension & Renovation
Elegant Transformation: Contemporary Extension & Renovation
This beautifully reimagined Victorian home by Des Ewing Residential Architects effortlessly blends historic character with contemporary design. At the core of the transformation is a striking glass link — both a physical and symbolic bridge between the traditional Victorian villa and its sleek, modern extension.
The new addition honours the original architecture through carefully considered details: large vertical windows reflect the proportions of the classic sliding sash style, while clay-facing red brick and natural slate maintain a consistent material palette. Green-grey aluminium frames subtly complement the original timber windows, creating a cohesive dialogue between old and new.
Inside, the house is filled with light and space. A dramatic double-height glazed wall floods the kitchen and living areas with natural light, while a sculptural spiral staircase leads to a mezzanine level above. Delicate touches, such as a frameless glazed rooflight and a discreet roof terrace, add moments of surprise and delight.
Upstairs, a glazed bridge connects the old and new volumes, framing a striking double-height exposed brick wall that anchors the space and expresses the project’s architectural intent. This seamless transition between eras not only enhances the functionality of the home but celebrates the contrast between tradition and innovation.
This renovation stands as a testament to sensitive, thoughtful design — a perfect balance of period elegance and modern living.


